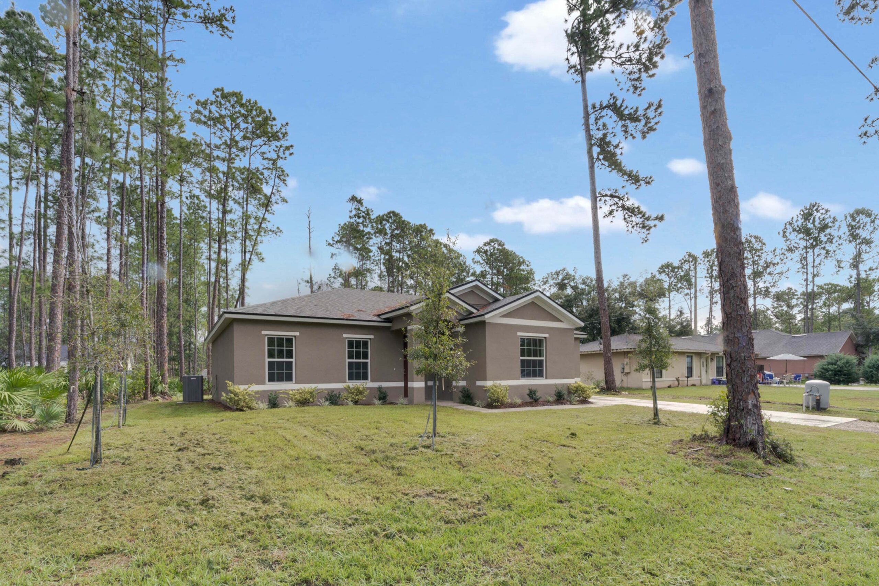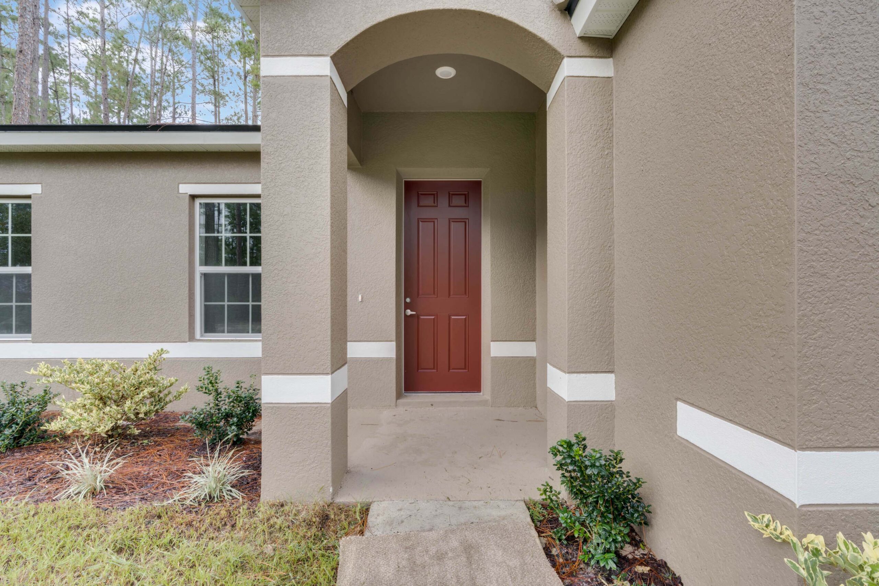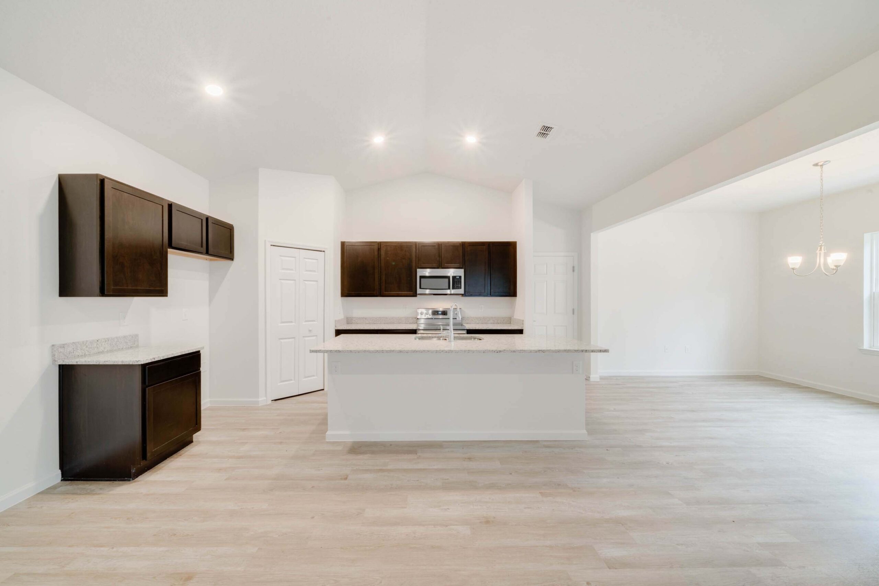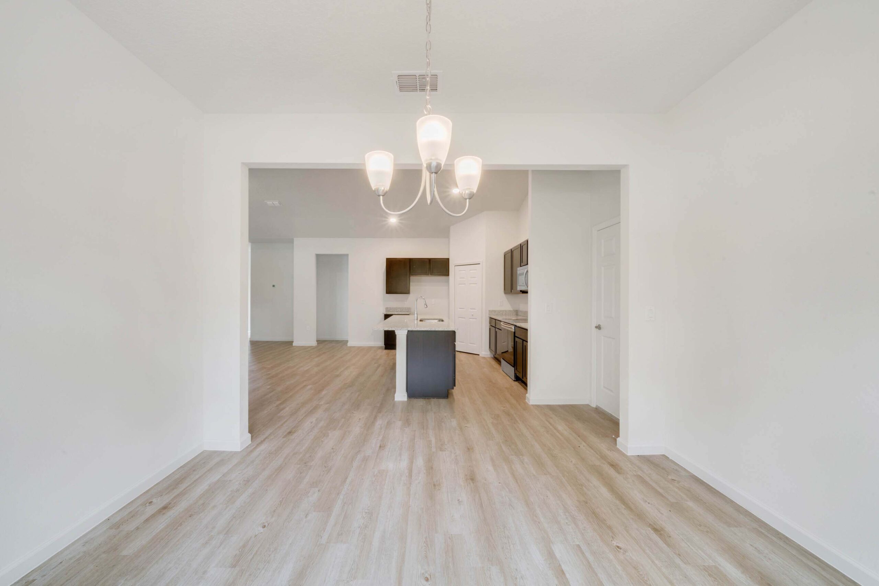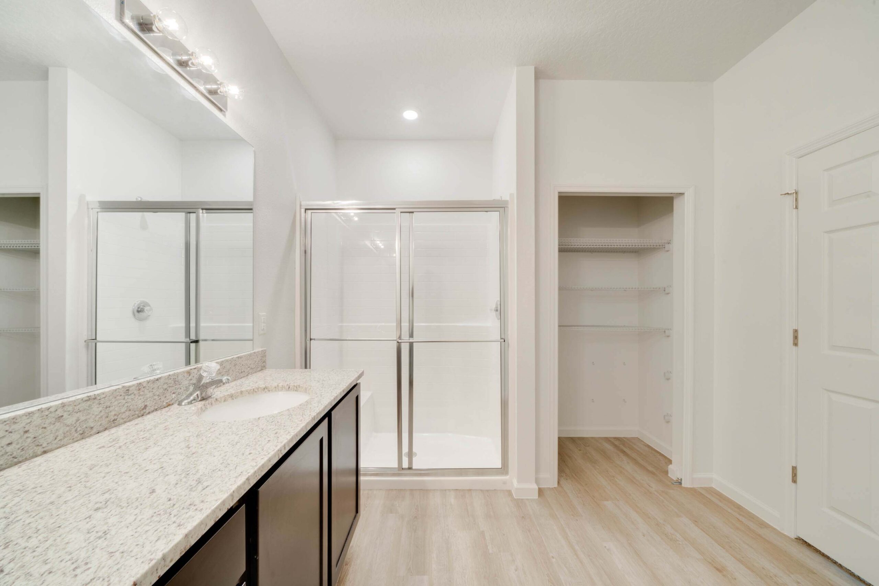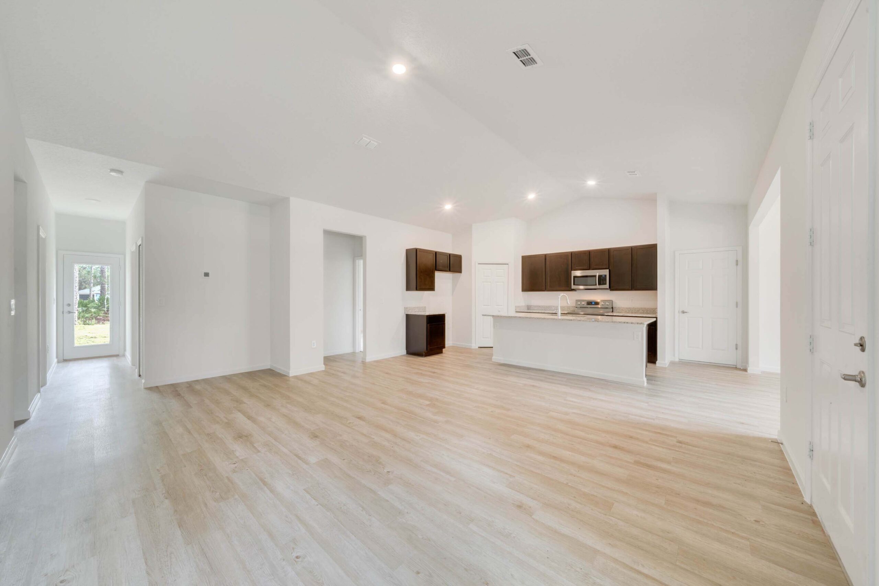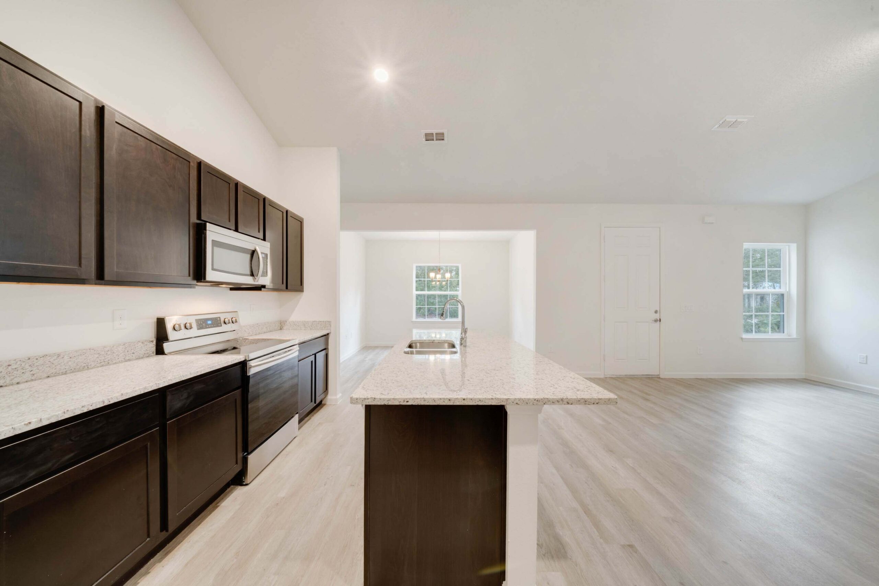Ready to move up? Call 386-626-3040
Upgrade your lifestyle in this beautiful new home.
The Richmond floorplan has everything you need plus an upgraded flooring and lighting package. The open concept living space features a spacious kitchen with energy efficient appliances. The home has 3 bedrooms and 2 bathrooms including an owners suite with a private bathroom and walk-in closets, and a den that makes for a great playroom or office.
This home comes loaded with features, including:
In addition to being energy efficient and ADA compliant, all our floorplans are customizable to meet the needs of our customers.
3 Oversized Bedrooms
2 Modern Bathrooms
1,932 Square Feet
Large kitchen with designer-inspired trim
Block Construction
Spacious, master walk-in closet
Lots of space for entertaining family and friends
Customizable options
Split floorplan
Beautiful finishes inside and outside the home.
Whether you’re a first-time homebuyer or looking to downsize, Atlas Homes’ are designed to give families the freedom they deserve.
